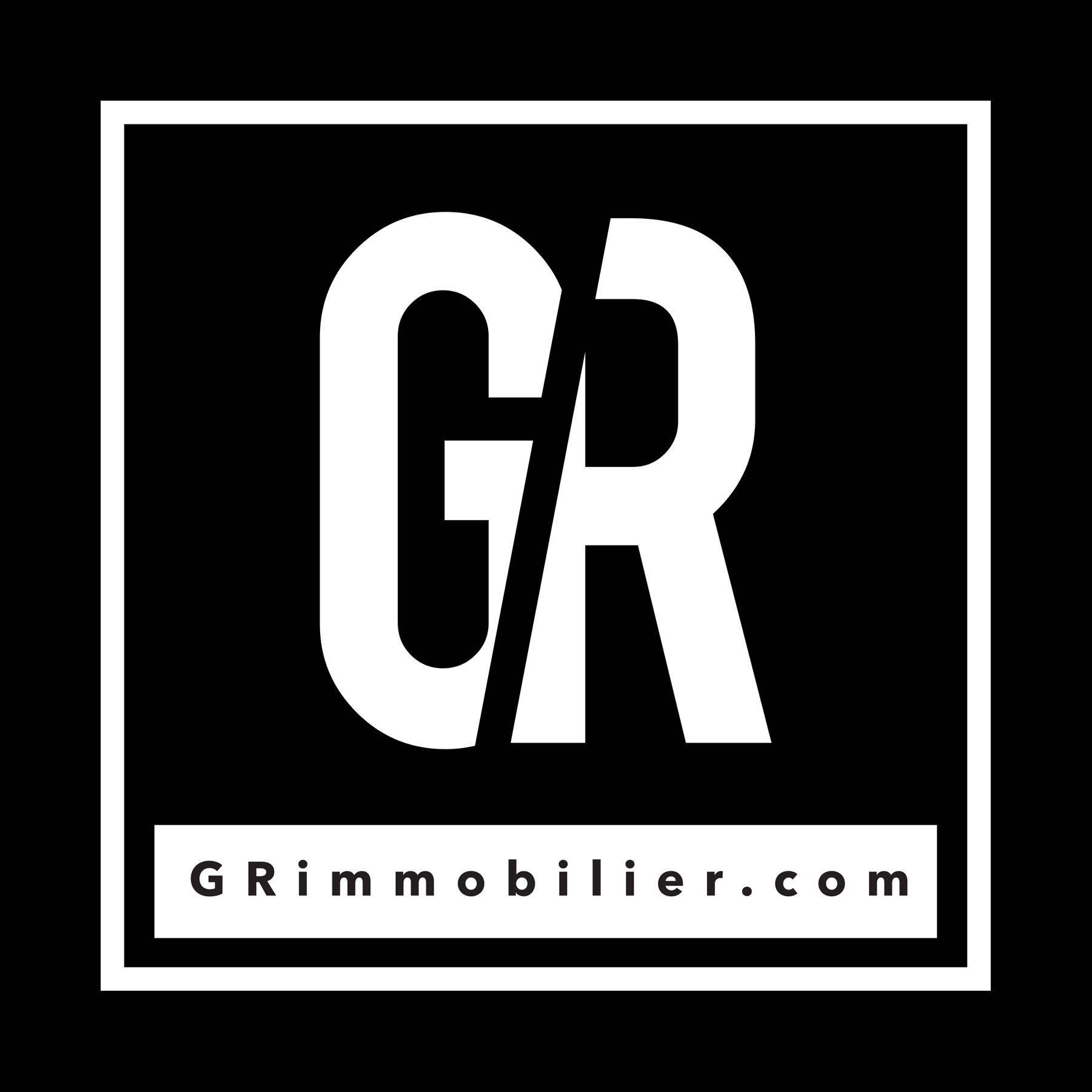Bungalow
6, Rue Calcourt, Le Gardeur (Repentigny) J5Z 2C2
Help
Enter the mortgage amount, the amortization period and the interest rate, then click «Calculate Payment» to obtain the periodic payment.
- OR -
Specify the payment you wish to perform and click «Calculate principal» to obtain the amount you could borrow. You must specify an interest rate and an amortization period.
Info
*Results for illustrative purposes only.
*Rates are compounded semi-annually.
It is possible that your payments differ from those shown here.
Description
Bungalow avec garage sur un terrain intime de plus de 11 700 pi.ca et ce à proximité de tous les services et accès routier. Maison entièrement rénové de A a Z intérieur et extérieur, disposant de 3 chambres à couché et possibilité d'en ajouter une 4e au salon du sous-sol, 2 salles de bains, thermopompe centrale et système à air pulsé. Une visite vous charmera.
Description sheet
Rooms and exterior features
Inclusions
Exclusions
Features
Assessment, Taxes and Expenses


Photos - No. Centris® #10228463
6, Rue Calcourt, Le Gardeur (Repentigny) J5Z 2C2
 Frontage
Frontage  Frontage
Frontage  Frontage
Frontage  Hallway
Hallway  Hallway
Hallway  Living room
Living room  Living room
Living room  Overall View
Overall View Photos - No. Centris® #10228463
6, Rue Calcourt, Le Gardeur (Repentigny) J5Z 2C2
 Dining room
Dining room  Kitchen
Kitchen  Kitchen
Kitchen  Kitchen
Kitchen  Kitchen
Kitchen  Kitchen
Kitchen  Kitchen
Kitchen  Kitchen
Kitchen Photos - No. Centris® #10228463
6, Rue Calcourt, Le Gardeur (Repentigny) J5Z 2C2
 Overall View
Overall View  Overall View
Overall View  Primary bedroom
Primary bedroom  Primary bedroom
Primary bedroom  Primary bedroom
Primary bedroom 

 Bedroom
Bedroom Photos - No. Centris® #10228463
6, Rue Calcourt, Le Gardeur (Repentigny) J5Z 2C2
 Bedroom
Bedroom  Bathroom
Bathroom  Bathroom
Bathroom  Bathroom
Bathroom  Bathroom
Bathroom  Family room
Family room  Family room
Family room  Family room
Family room Photos - No. Centris® #10228463
6, Rue Calcourt, Le Gardeur (Repentigny) J5Z 2C2
 Family room
Family room  Corridor
Corridor  Bathroom
Bathroom  Bathroom
Bathroom  Bathroom
Bathroom  Bathroom
Bathroom  Bedroom
Bedroom  Backyard
Backyard Photos - No. Centris® #10228463
6, Rue Calcourt, Le Gardeur (Repentigny) J5Z 2C2
 Backyard
Backyard  Backyard
Backyard  Backyard
Backyard  Backyard
Backyard  Overall View
Overall View  Overall View
Overall View 





















































